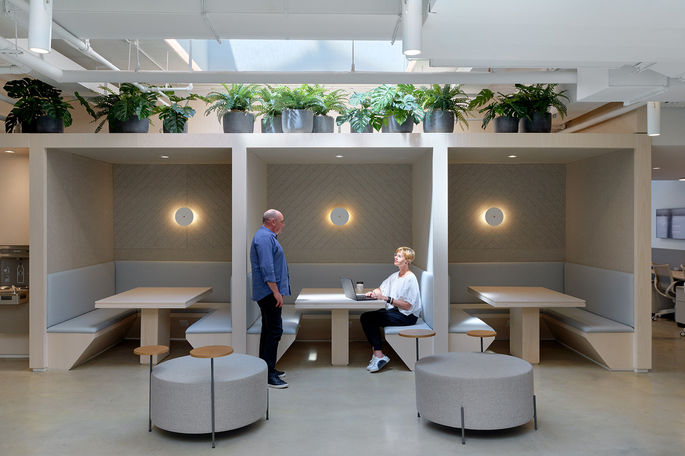top of page

ROKT
Start Up Office | 100k sqft

Client Goals
A rapidly scaling startup needed an office that could showcase their brand while accommodating rapid headcount growth. They required a layout strategy that worked on day one and could evolve seamlessly into day two and beyond—without costly redesigns or disruption.
Our Approach
We developed dual space plans to anticipate both immediate and future needs. The office was organized into floors optimized for either high-capacity seating or meeting-intensive layouts, with a mix of phone booths, conference rooms, and informal breakout zones. Tertiary seating areas acted as social hubs, fostering connectivity between multiple floors.
The Result
The final design delivered a flexible, brand-forward workspace anchored by a striking double-height stadium seating area. The space supports both current operations and future expansion, ensuring the client can scale without sacrificing culture or functionality.
bottom of page


















